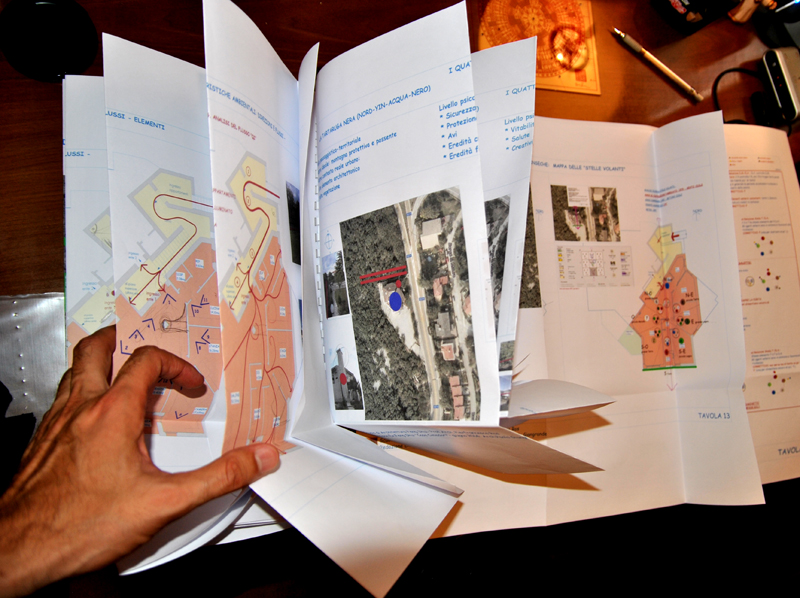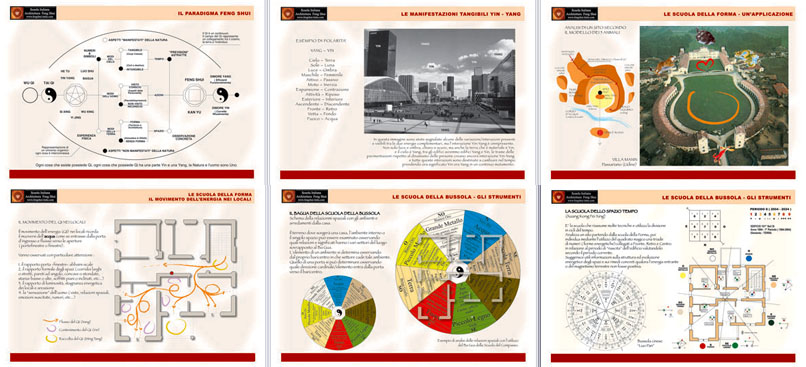THE FENG SHUI ARCHITECTURAL ANALYSIS AND DESIGN IS BASED ON DECADES OF EXPERIENCE IN:
Architectural Design: with multiple experiences and insights into spatial, furnishing, color and design themes in their deepest aspect.
Green building: with several completed projects that have taken into account healthy materials and latest-generation green building systems.
Solar architecture: with several constructions of houses designed both in terms of materials and in terms of orientation and shape for solar recovery
Passive houses: with multiple constructions of low-energy houses, built entirely with partitions, load-bearing walls and wood-based insulation.
Energy recovery systems:
with various realizations of systems such as: solar thermal, photovoltaic, low consumption heating systems, biosensitive electrical systems, home automation, ventilated roofs, water recovery,
phytoremediation …
Classical Feng Shui: through advanced study of the most accredited schools worldwide: the School of Form and the various Schools of the Compass (use of the Luopan).
Intuitive Feng Shui: with a deep sensitivity acquired in multiple research paths including Esotericism, Yoga, Do Zen and Corenergetics
Geobiology: through continuous practice and analysis of geopathies, thanks to repeated comparison with professionals recognized and accredited at European level by the Artmann group of Germany.
FENG SHUI CONSULTING HOME FENG SHUI QUOTES
For further specifications and clarifications, we recommend calling or forwarding a specific request
to the Feng Shui Architecture Studio
INCLUDES
A visit to the site, minimum 4 hours, and if necessary a further interview in the studio.
Analysis and design proposals through tables of technical, furnishing and architectural drawings.
The report with all the specifications described
During the inspection, most of the furnishing and design solutions to be implemented will be defined during the day, at the end of the day the client will have as a reminder, a graphic summary on the house plan of the entire consultancy.
The final project plans, and further specifications, and the detailed report, will be drawn up later and sent by email or paper, within 15 days of the meeting.
INCLUDES SPECIFICALLY

Tables with graphic analysis of the various Feng Shui Schools
Table with graphic analysis of the positions of the correctives.
Design table (1:100 plan) of possible solutions and architectural variations
Table (1:100 plan) of the furnishing arrangement
Design table of the color plan
If necessary, design tables with rough specifications of technical details (electrical system, floor layout, false ceilings or plasterboard works, position of radiators, boiler, split air conditioning, etc.).
If requested, a rough design table of the Garden, i.e. analysis and design of the positioning of the pool area, fountain, relaxation area, living area, plants, hedges, the type of tree forms, but the merits of the specific floral essences will not be discussed.
MATERIALS TO PREPARE BEFORE THE MEETING
Plan in its current or design state
Year of construction, or of complete restoration of the building, or of redoing the roof.
House map 1:100, if possible in autocad (program that the architect or surveyor who follows the project knows).
Date of birth of the owner(s) or tenant(s), including the time.
A short report specifying the needs (rooms), desires (specific rooms), styles and design of the house in question (if possible attaching newspaper photos of the type of furniture you want).
Dimensions of possible large and bulky furniture, that you want to bring to the new house.
FENG SHUI ARCHITECTURE CONSULTANCY QUOTE
Given the possibility of intervening with different methods and approaches on different design scales, it is not possible to outline a general quote. Therefore we kindly ask you to send a request, writing the square meters of the apartment, villa or land.
OUR TEAM IS BASED ON DECADES OF EXPERIENCE OF
Detections of groundwater and wells: with more than 500 active wells.
The analysis area found, tested and then verified by drilling, with an error margin of only a few cm, at the established height.
Detections of Hartmann and Curry nodes and groundwater: with the qualification of expert consultant ”Geobiologische berater” given by the official headquarters of Dr. Hartmann at the Forschungskreis fur Geobiologie.
Detections of artificial electromagnetic fields and Radon: with ARPAV certificate and qualification certificate in electric and magnetic field measurements at 50 HZ for the purposes of applying DGRV 1432/2002 DGRV 3617/2003.
Recognition as a private body for measuring Radon and present in the list officially registered by ARPAV Veneto (as per DGRV n.79 of 18/01/02).
THE CONSULTATION GENERALLY INCLUDES
A visit on site, minimum 4 hours.
Analysis and survey of sensitive data in order to draw up the report
The report with all the analysis specifications described
During the inspection, most of the requested issues will be detected during the day, at the end of the day the customer will have a reminder, a summary of the entire consultancy.
The final consultancy, and further specifications, and the detailed report, will be prepared later and sent by email or paper, within 15 days of the meeting.
THE CONSULTATION FOR WELL DETECTION SPECIFICALLY INCLUDES
On-site survey of the best area to drill.
Handout of specifications of: depth, potability, water flow
GEOBIOLOGICAL CONSULTING INCLUDES SPECIFICALLY
Table with survey dimensions of the detected geopathies, underground water, aquifers, microfractures, Hartmann and Curry grid.
Handout of survey specifications.
CONSULTANCY FOR DETECTION OF TECHNICAL FIELDS AND RADON SPECIFICALLY INCLUDES
Specifications handout
ELECTROMAGNETIC FIELDS
Measurement through certified professional instruments for:
Low frequency ELF electric field and magnetic field (power lines, electrical system …)
High frequency RF electric field (cell phone antennas …)
Static electric field (house materials, synthetic fabrics …)
Ionizing fields, Beta Gamma radioactivity (radioactivity of house materials, excellent for choosing in the specifications of new buildings)
RADON GAS
Measurement of Radon Gas through dosimetry (a dosimeter is issued that must remain in place for 6 months) then it will be sent by the customer to our analysis office.
Air Co2 measurement
CONSULTANCY QUOTE
Given the possibility of intervening with different methods and approaches on different project scales, it is not possible to outline a general quote. So we kindly ask you to send a request, writing the square meters of the apartment, villa or land.
FOR SPECIFIC PROJECTS, MUNICIPAL PRESENTATIONS OR WORK MANAGEMENT OF
Green building
Solar architecture
Energy recovery systems
Passive houses
With everything you need to draw up a detailed specification that evaluates all the needs of the clients

